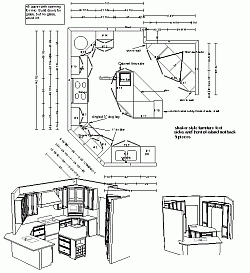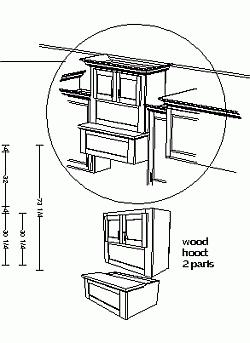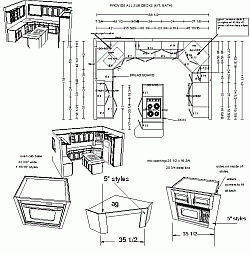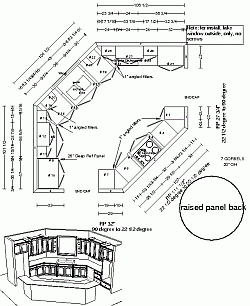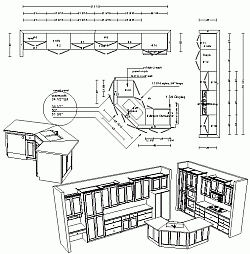million dollar man, 500+ custom cabinet drawings per year
build to suit restaurants, up to 10,000 square feet, 3 kitchens, and an elevator
TurboCAD, MegaCAD, SilverScreen Solid Modeler, CabinetVision Solid
Excel, Word, PowerPoint, Outlook, Access, FrontPage, Custom Style Sheets (css)
